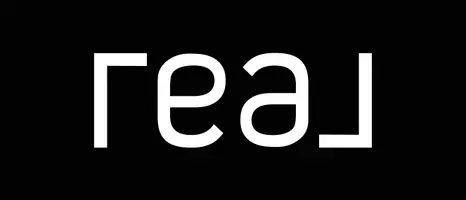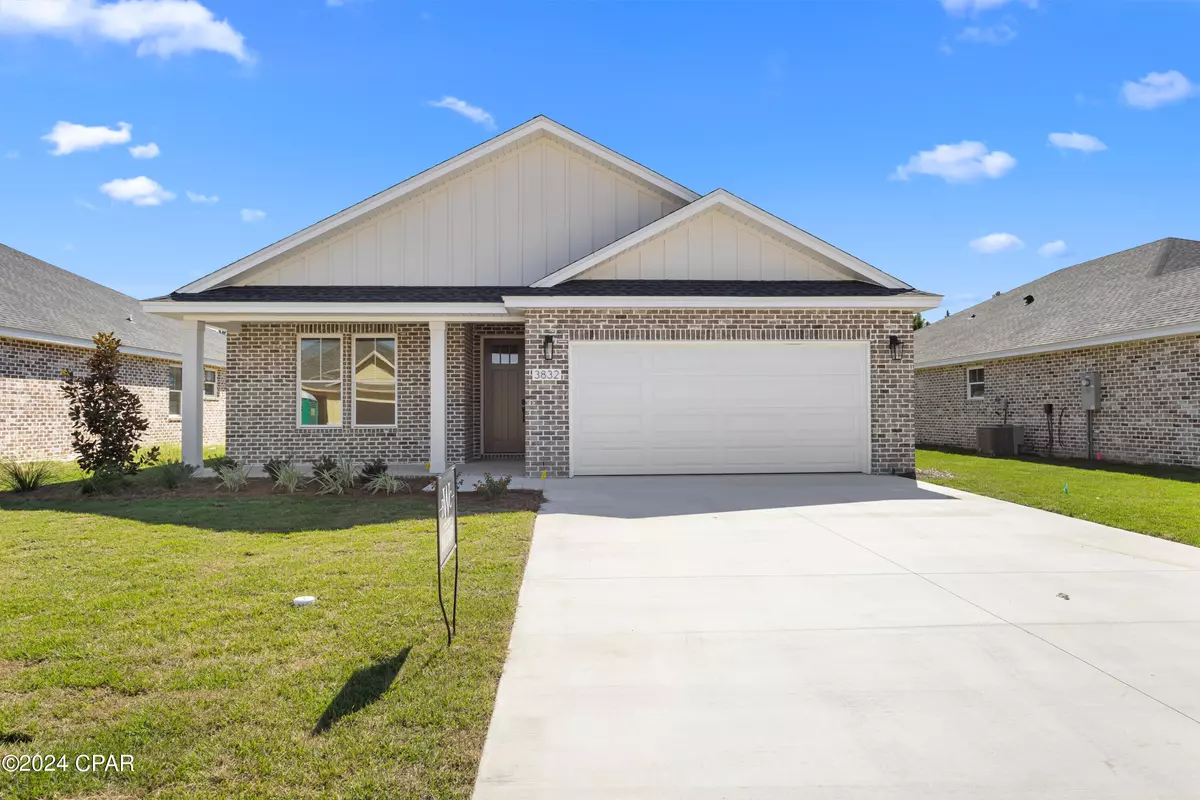$389,900
$389,900
For more information regarding the value of a property, please contact us for a free consultation.
3857 Red Deer CIR #Lot 52 Panama City, FL 32404
3 Beds
2 Baths
6,534 Sqft Lot
Key Details
Sold Price $389,900
Property Type Single Family Home
Sub Type Single Family Residence
Listing Status Sold
Purchase Type For Sale
Subdivision Game Farm
MLS Listing ID 774285
Sold Date 09/19/25
Style Traditional
Bedrooms 3
Full Baths 2
HOA Y/N Yes
Year Built 2024
Annual Tax Amount $101
Tax Year 2024
Lot Size 6,534 Sqft
Acres 0.15
Property Sub-Type Single Family Residence
Property Description
Welcome to Game Farm, a secluded place to call home. Local homebuilder Ben Wortman Construction has brought this quaint community to a central location in Panama City. Wind through the entrance and over the bridge to find this spacious community, future features to include large wide homesites, brick homes, preservation area, ponds, the park, and walking path. CONSTRUCTION: Endless quality upgrades are found in this home including spray foam insulation, 10' ceilings, recessed lighting, all brick exterior, and sprinkler system. Tray ceilings in living room, dining room, & master bedroom and double vanities in the master bath. ACTIVE CONSTRUCTION SITE, please use caution.
Location
State FL
County Bay
Area 02 - Bay County - Central
Interior
Interior Features Breakfast Bar, Coffered Ceiling(s), Kitchen Island, Recessed Lighting, Split Bedrooms, Pantry
Heating Central, Electric
Cooling Central Air, Ceiling Fan(s)
Flooring Luxury Vinyl Plank
Fireplace No
Appliance Dishwasher, Disposal, Microwave
Exterior
Exterior Feature Sprinkler/Irrigation
Parking Features Attached, Driveway, Garage, Garage Door Opener
Garage Spaces 2.0
Garage Description 2.0
Utilities Available Electricity Available
Porch Covered, Porch
Building
Lot Description Sprinkler System, Paved
Sewer Public Sewer
Architectural Style Traditional
New Construction Yes
Schools
Elementary Schools Cedar Grove
Middle Schools Merritt Brown
High Schools Bay
Others
HOA Fee Include Legal/Accounting
Tax ID 12813-150-104
Acceptable Financing Cash, FHA, VA Loan
Listing Terms Cash, FHA, VA Loan
Financing Conventional
Read Less
Want to know what your home might be worth? Contact us for a FREE valuation!

Our team is ready to help you sell your home for the highest possible price ASAP
Bought with Beachy Beach Real Estate






