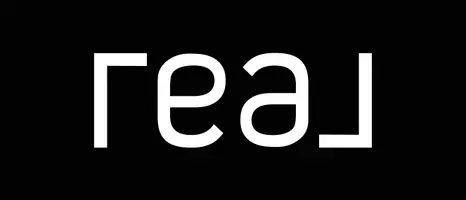$315,000
$308,900
2.0%For more information regarding the value of a property, please contact us for a free consultation.
807 Plantation WAY Panama City, FL 32404
4 Beds
3 Baths
0.31 Acres Lot
Key Details
Sold Price $315,000
Property Type Single Family Home
Sub Type Single Family Residence
Listing Status Sold
Purchase Type For Sale
Subdivision Plantation Point
MLS Listing ID 766889
Sold Date 09/11/25
Style Traditional
Bedrooms 4
Full Baths 2
Half Baths 1
HOA Y/N No
Year Built 1987
Annual Tax Amount $1,749
Tax Year 2023
Lot Size 0.310 Acres
Acres 0.31
Property Sub-Type Single Family Residence
Property Description
SPACIOUS HOME IN PLANTATION POINT - CLOSE TO TYNDALL AFB! The interior of this home features 4 bedrooms, 2.5 bathrooms, over 2,400SF, a semi-open floor plan with split bedroom layout, a large living room with a wood-burning fireplace, two dining areas, slate flooring in the kitchen/breakfast area, an interior laundry room, and a two-car garage. The master suite can accommodate king-size furniture and boasts an en-suite bath with double vanity, a shower/tub combo, and a walk-in closet with a built-in safe. The two additional bedrooms on the main floor are good size and share a hall bath. The upstairs fourth bedroom with half bath is ideal for a bedroom, home office, or creative space. Outside, enjoy the XL back deck and large, privacy-fenced backyard. This home is located in a sidewalk community with underground utilities and no HOA. Seller replaced HVAC in 2023, Siding in 2024, and Roof in 2019. Don't miss the opportunity—schedule your private showing today! All measurements are approximate.
Location
State FL
County Bay
Community Sidewalks
Area 02 - Bay County - Central
Interior
Interior Features Fireplace, High Ceilings, Split Bedrooms, Skylights, Vaulted Ceiling(s)
Heating Central, Fireplace(s), Natural Gas
Cooling Central Air, Ceiling Fan(s)
Fireplace Yes
Appliance Dishwasher
Exterior
Exterior Feature Deck
Parking Features Attached, Driveway, Garage
Garage Spaces 2.0
Garage Description 2.0
Fence Fenced, Privacy
Community Features Sidewalks
Utilities Available Electricity Available, Trash Collection
Porch Deck
Building
Lot Description Interior Lot, Subdivision, Paved
Sewer Public Sewer
Architectural Style Traditional
New Construction No
Schools
Elementary Schools Callaway
Middle Schools Rutherford Middle
High Schools Rutherford
Others
Tax ID 07379-504-000
Acceptable Financing Cash, FHA, VA Loan
Listing Terms Cash, FHA, VA Loan
Financing Conventional
Read Less
Want to know what your home might be worth? Contact us for a FREE valuation!

Our team is ready to help you sell your home for the highest possible price ASAP
Bought with EXP Realty LLC






