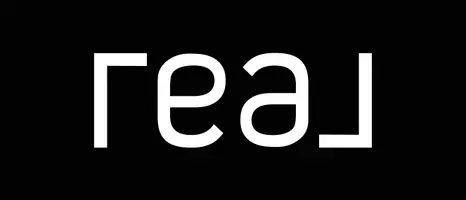$245,000
$245,000
For more information regarding the value of a property, please contact us for a free consultation.
2803 Gwendolen CT Panama City, FL 32405
3 Beds
2 Baths
6,098 Sqft Lot
Key Details
Sold Price $245,000
Property Type Single Family Home
Sub Type Single Family Residence
Listing Status Sold
Purchase Type For Sale
Subdivision Pine Tree Place Unit 1
MLS Listing ID 769254
Sold Date 04/30/25
Style Contemporary
Bedrooms 3
Full Baths 2
HOA Y/N No
Year Built 1996
Lot Size 6,098 Sqft
Acres 0.14
Property Sub-Type Single Family Residence
Property Description
CURRENTLY UNDER CONTRACT, SELLER WILL CONSIDER BACKUP OFFERS
Welcome to this beautiful, well-maintained 3 bedroom 2 bathroom home located at the end of a quiet cul-de-sac offering comfort and privacy in a tranquil setting.
The heart of the home is the stunning kitchen hosting a gorgeous backsplash layout with extended sleek granite countertops for extra seating, newer appliances, and plenty of space for meal prep and entertaining. The living areas are enhanced by stylish LVP flooring, providing durability and easy maintenance throughout. The master bedroom features a walk-in tub, perfect for relaxation.
Enjoy outdoor living year-round with a fully enclosed back patio, ideal for both relaxation and entertaining. The expanded driveway offers ample parking, while the fresh landscaping in both the front and backyard adds great curb appeal. The stained privacy fence provides seclusion and security.
Don't miss the opportunity to make this charming home yours - schedule a showing today!
Location
State FL
County Bay
Area 02 - Bay County - Central
Interior
Interior Features Handicap Access
Heating Central, Electric
Cooling Central Air, Ceiling Fan(s)
Fireplace No
Appliance Dishwasher, Refrigerator
Exterior
Exterior Feature Patio
Parking Features Attached, Driveway, Garage, Paved
Garage Spaces 1.0
Garage Description 1.0
Fence Fenced, Partial, Privacy
Utilities Available Cable Connected, Electricity Available
Porch Enclosed, Patio
Building
Lot Description Cul-De-Sac, Landscaped, Paved
Sewer Public Sewer
Architectural Style Contemporary
New Construction No
Schools
Elementary Schools Cedar Grove
Middle Schools Rutherford Middle
High Schools Bay
Others
Tax ID 14876-551-000
Acceptable Financing Assumable, Cash, FHA, VA Loan
Listing Terms Assumable, Cash, FHA, VA Loan
Financing Conventional
Read Less
Want to know what your home might be worth? Contact us for a FREE valuation!

Our team is ready to help you sell your home for the highest possible price ASAP
Bought with RE/MAX Freedom






