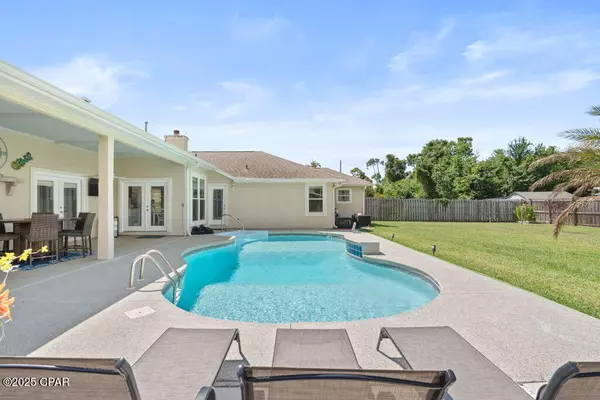
2501 Parkwood DR Panama City, FL 32405
4 Beds
3 Baths
0.34 Acres Lot
UPDATED:
Key Details
Property Type Single Family Home
Sub Type Single Family Residence
Listing Status Active
Purchase Type For Sale
Subdivision The Woods Phase 2
MLS Listing ID 778232
Style Ranch
Bedrooms 4
Full Baths 3
HOA Y/N No
Year Built 1993
Lot Size 0.340 Acres
Acres 0.34
Property Sub-Type Single Family Residence
Property Description
The owner's suite provides a true retreat with double doors leading to the backyard, a spa-like en suite bath with a jetted tub, and generous closet space. Step outside to your private backyard oasis with a sparkling in-ground pool featuring a waterfall, perfect for relaxation or entertaining.
With no HOA, this property has it all!
Location
State FL
County Bay
Area 02 - Bay County - Central
Interior
Interior Features Breakfast Bar, Crown Molding, Fireplace, Recessed Lighting, Split Bedrooms, Entrance Foyer
Heating Central, Electric, Fireplace(s)
Cooling Central Air, Ceiling Fan(s)
Flooring Luxury Vinyl Plank
Fireplace Yes
Appliance Dryer, Dishwasher, Disposal, Microwave, Refrigerator, Washer
Exterior
Exterior Feature Sprinkler/Irrigation
Parking Features Driveway, Garage, Garage Door Opener
Garage Spaces 2.0
Garage Description 2.0
Fence Full, Fenced
Pool Gas Heat, In Ground
Utilities Available Cable Connected, Electricity Available, Underground Utilities
Porch Covered, Patio, Porch
Building
Lot Description Landscaped, Sprinkler System, Paved
Entry Level One
Sewer Public Sewer
Architectural Style Ranch
Level or Stories One
New Construction Yes
Schools
Elementary Schools Hiland Park
Middle Schools Jinks
High Schools Bay
Others
Tax ID 12987-106-000
Security Features Smoke Detector(s)
Special Listing Condition Listed As-Is






