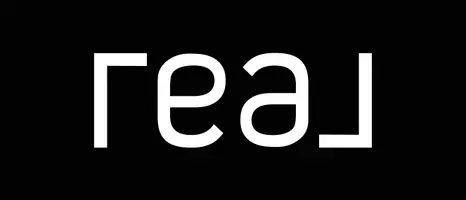
7403 Morningside DR Panama City, FL 32404
4 Beds
2 Baths
7,405 Sqft Lot
UPDATED:
Key Details
Property Type Single Family Home
Sub Type Single Family Residence
Listing Status Active
Purchase Type For Sale
Subdivision Morningside
MLS Listing ID 777918
Style Craftsman
Bedrooms 4
Full Baths 2
HOA Y/N Yes
Year Built 2025
Lot Size 7,405 Sqft
Acres 0.17
Property Sub-Type Single Family Residence
Property Description
As you walk inside the home, the guest bedrooms and guest bathroom with are located at the front of the home. Each bedroom comes with soft carpet floors and a spacious closet for clothing and storage. Further down the hallway is the garage and additional guest bedroom next to the laundry room. The hallway opens to the large open living room and kitchen leading to primary bedroom and backdoor. The kitchen has an island, a large pantry, and stainless-steel appliances. Next to it is the dining area with a double window next to the back door looking out into your covered rear patio and large back yard. The bathrooms and kitchen have beautiful white cabinets and granite countertops for modern style and durability. The large primary bedroom has soft carpet floors and plenty of space for a king size bed and furniture since the closet is in the primary bathroom. In the primary bathroom you will see beautiful EVP flooring and a double vanity with granite countertops as well as a walk-in shower.
The Ryder floor plan is a popular choice at Morningside. Stop by the furnished model home today to see for yourself!
Location
State FL
County Bay
Community Curbs, Gutter(S), Sidewalks
Area 04 - Bay County - North
Interior
Interior Features Kitchen Island, Pantry, Recessed Lighting
Heating Central, Electric, Forced Air
Cooling Central Air
Flooring Carpet, Vinyl
Fireplace No
Appliance Dishwasher, Disposal, Microwave, Plumbed For Ice Maker
Exterior
Parking Features Attached, Driveway, Garage, Garage Door Opener, Paved
Garage Spaces 2.0
Garage Description 2.0
Community Features Curbs, Gutter(s), Sidewalks
Utilities Available Cable Connected, Electricity Available, High Speed Internet Available, Underground Utilities
Accessibility Smart Technology
Porch Covered, Patio, Porch
Building
Lot Description Easement, Landscaped, Pond on Lot, Subdivision, Paved
Sewer Lift Station, Public Sewer, Storm Sewer
Architectural Style Craftsman
New Construction Yes
Schools
Elementary Schools Tommy Smith
Middle Schools Merritt Brown
High Schools Mosley
Others
HOA Fee Include Association Management,Legal/Accounting,Maintenance Grounds
Tax ID 05469-011-028
Security Features Smoke Detector(s)
Acceptable Financing Cash, FHA, VA Loan
Listing Terms Cash, FHA, VA Loan
Financing Conventional,USDA






