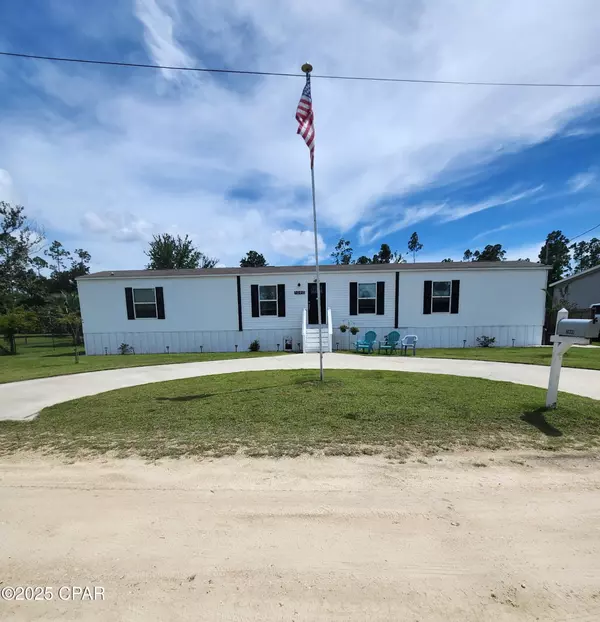
1090 Cutchens RD Panama City, FL 32409
3 Beds
2 Baths
0.51 Acres Lot
UPDATED:
Key Details
Property Type Manufactured Home
Sub Type Manufactured Home
Listing Status Active
Purchase Type For Sale
Subdivision [No Recorded Subdiv]
MLS Listing ID 777114
Style Mobile Home
Bedrooms 3
Full Baths 2
HOA Y/N No
Year Built 2020
Annual Tax Amount $488
Tax Year 2024
Lot Size 0.510 Acres
Acres 0.51
Property Sub-Type Manufactured Home
Property Description
Step outside and envision your ideal outdoor haven! With ample space for a future pool, workshop, expansive garden, or convenient RV/boat storage, the possibilities are endless. This prime location offers unparalleled convenience, placing you just moments from schools, shopping options, major thoroughfares for easy commuting, and a public boat ramp providing direct access to the beautiful waters of St. Andrews Bay and the Gulf of America. Embrace the Florida lifestyle you've always desired! Call for a showing today.
All measurements are approximate and should be verified if important.
Location
State FL
County Bay
Area 04 - Bay County - North
Interior
Heating Central, Electric, Heat Pump
Cooling Central Air, Heat Pump
Flooring Laminate
Fireplace No
Appliance Dishwasher, Refrigerator, Range Hood
Exterior
Parking Features Driveway, Paved
Utilities Available Electricity Available, High Speed Internet Available, Septic Available, Trash Collection
Amenities Available Boat Ramp
Building
Lot Description Cleared
Sewer Septic Tank
Architectural Style Mobile Home
New Construction No
Schools
Elementary Schools Southport
Middle Schools Deane Bozeman
High Schools Deane Bozeman
Others
Tax ID 08563-000-000
Acceptable Financing Cash, FHA, VA Loan
Listing Terms Cash, FHA, VA Loan
Financing Conventional,USDA
Special Listing Condition Listed As-Is






